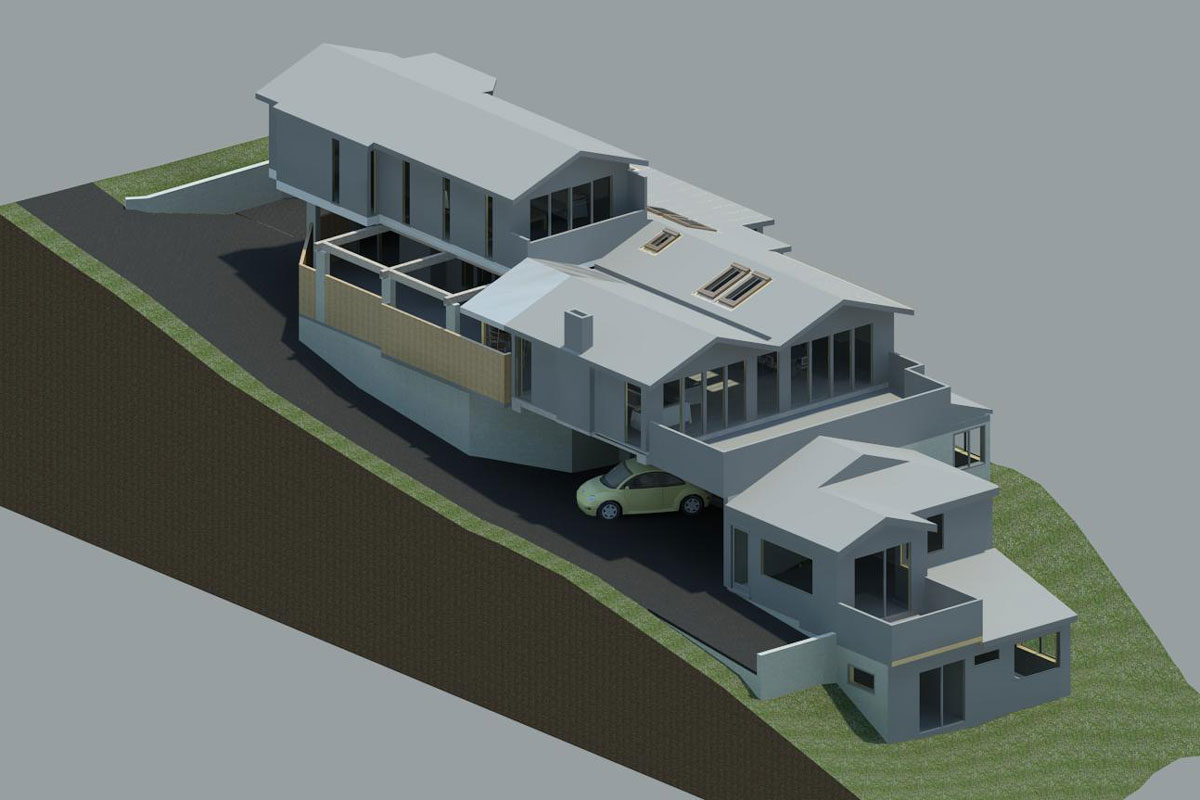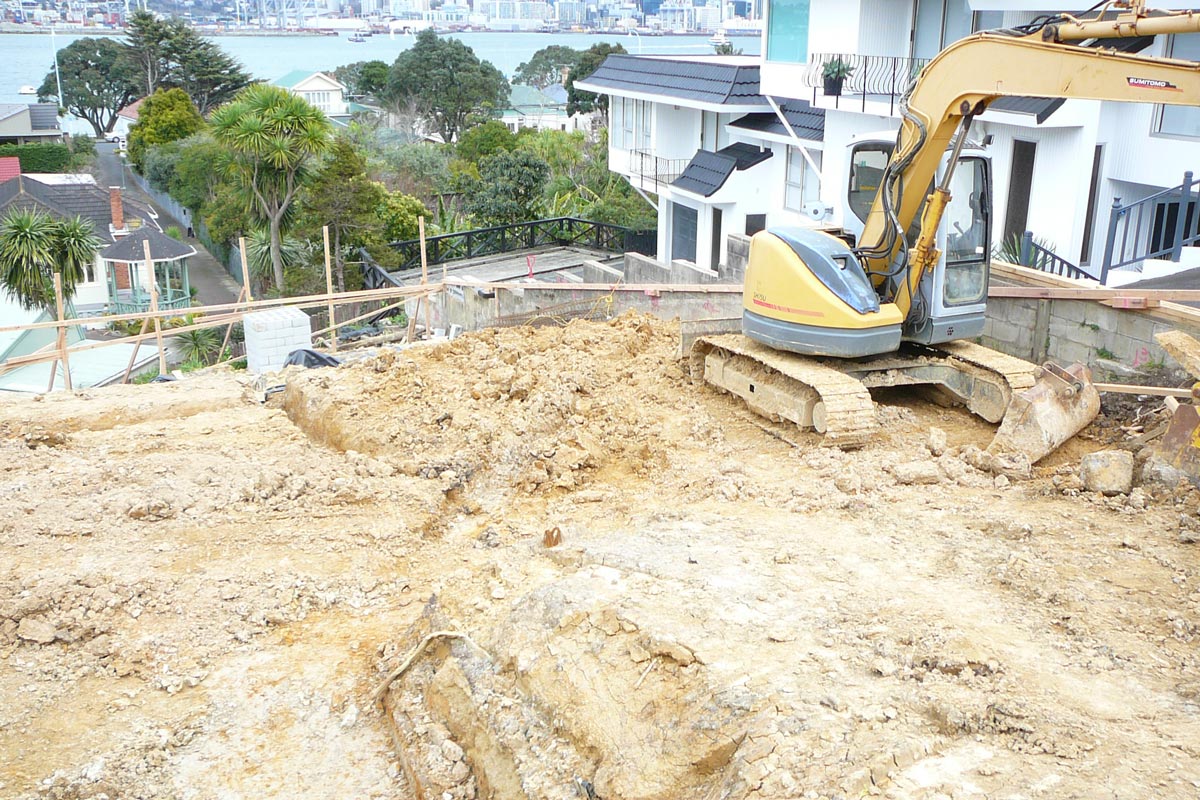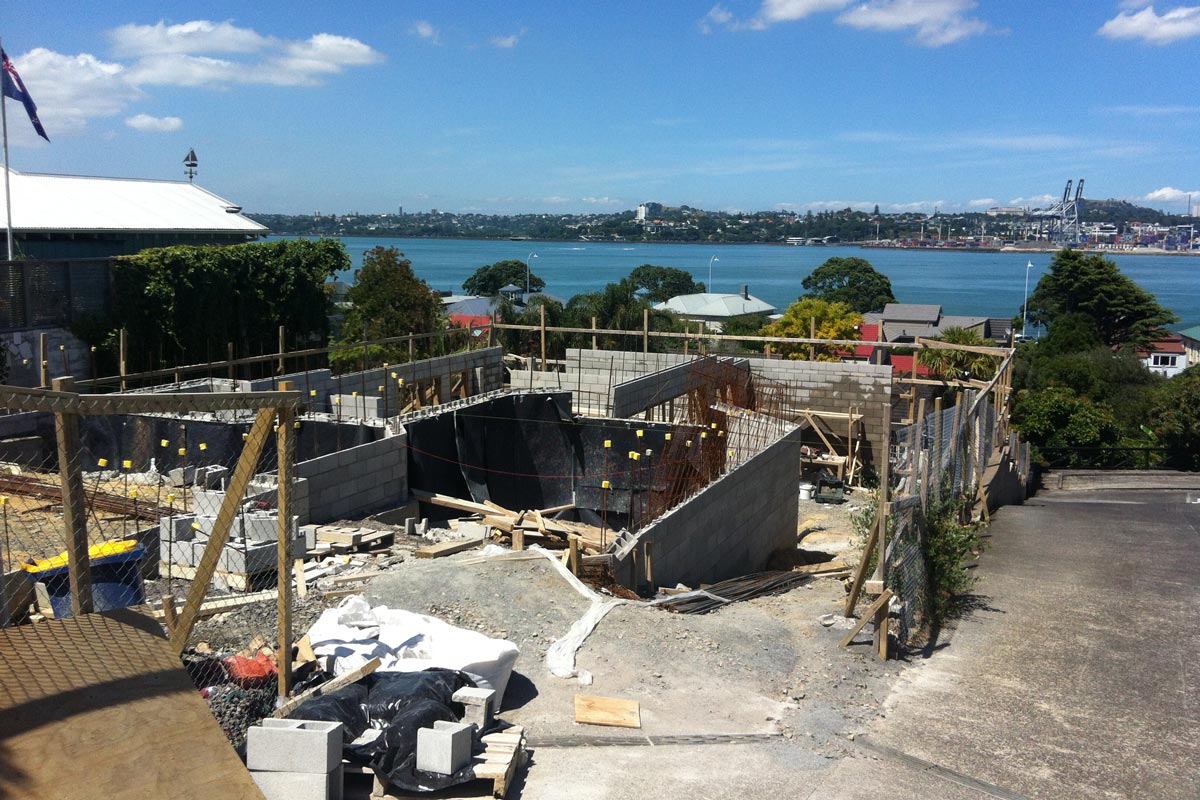Clarence Street House
Working together with respected architect Gordon Martinsen, we are creating a very large grand-scale house. The house features a total of five levels that were terraced down the site’s existing slope. Large cantilever concrete beams will be applied to support a suspended concrete floor at midlevel. The result of this will be to create a stunning, immense open lounge living area with steel frames and large glazing areas that allows for plenty of light.
In order to avoid any potential confusion or clashes during the construction phase, we first created 3D drawings and models that clearly showed the proposed structure.
Share




